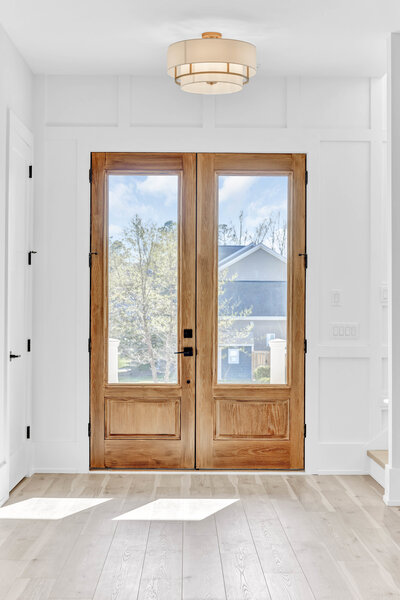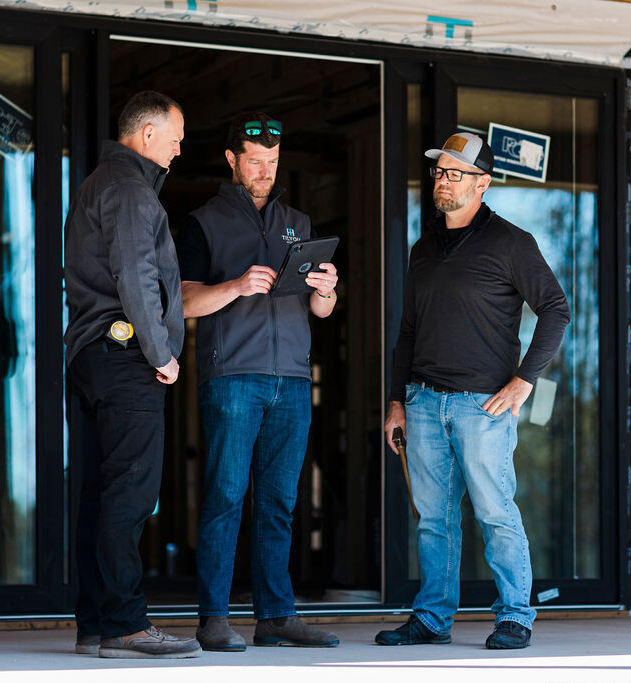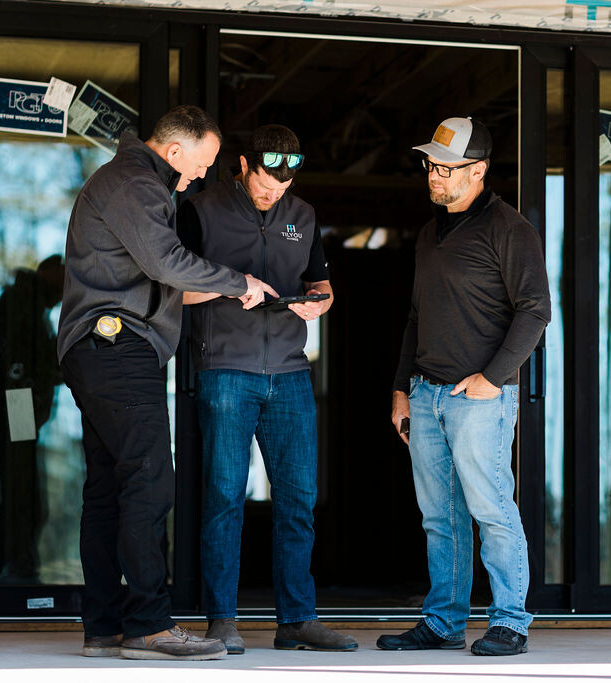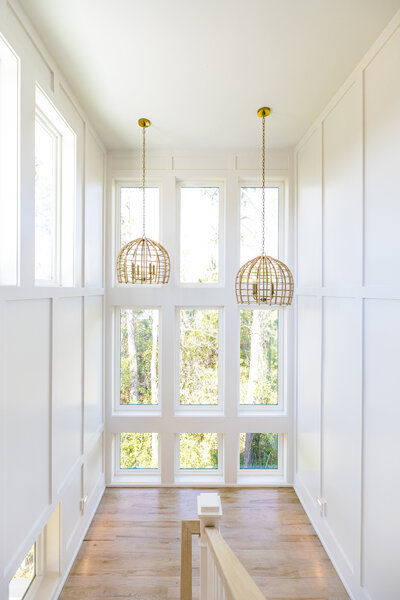CUSTOM HOMES
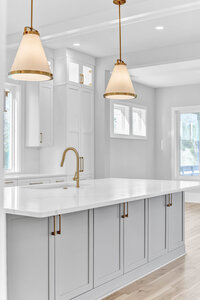
"WE ARE SO FORTUNATE TO HAVE USED TILYOU HOMES TO BUILD OUR DREAM HOME!"
"Brad is an amazing builder and I cannot compliment him enough. His communication, project management skills, organization, and attention to detail are second to none. He and his design partner, Maggie, were attentive and so accommodating to our ideas and requests. This made the process stress free and seamless. We were able to complete a beautiful home early and on budget during a time of uncertainty with inflation and supply chain challenges. You will not regret choosing Brad for your custom home in the Wilmington, NC area."
- SCOTT GARNER
LOOKING FOR THE PERFECT HOUSE PLAN?
We are proud to collaborate with many architects in the area who we trust and have established strong partnerships with. Let us help connect you with the perfect vendors that fit your specific needs to bring your home vision to life.

